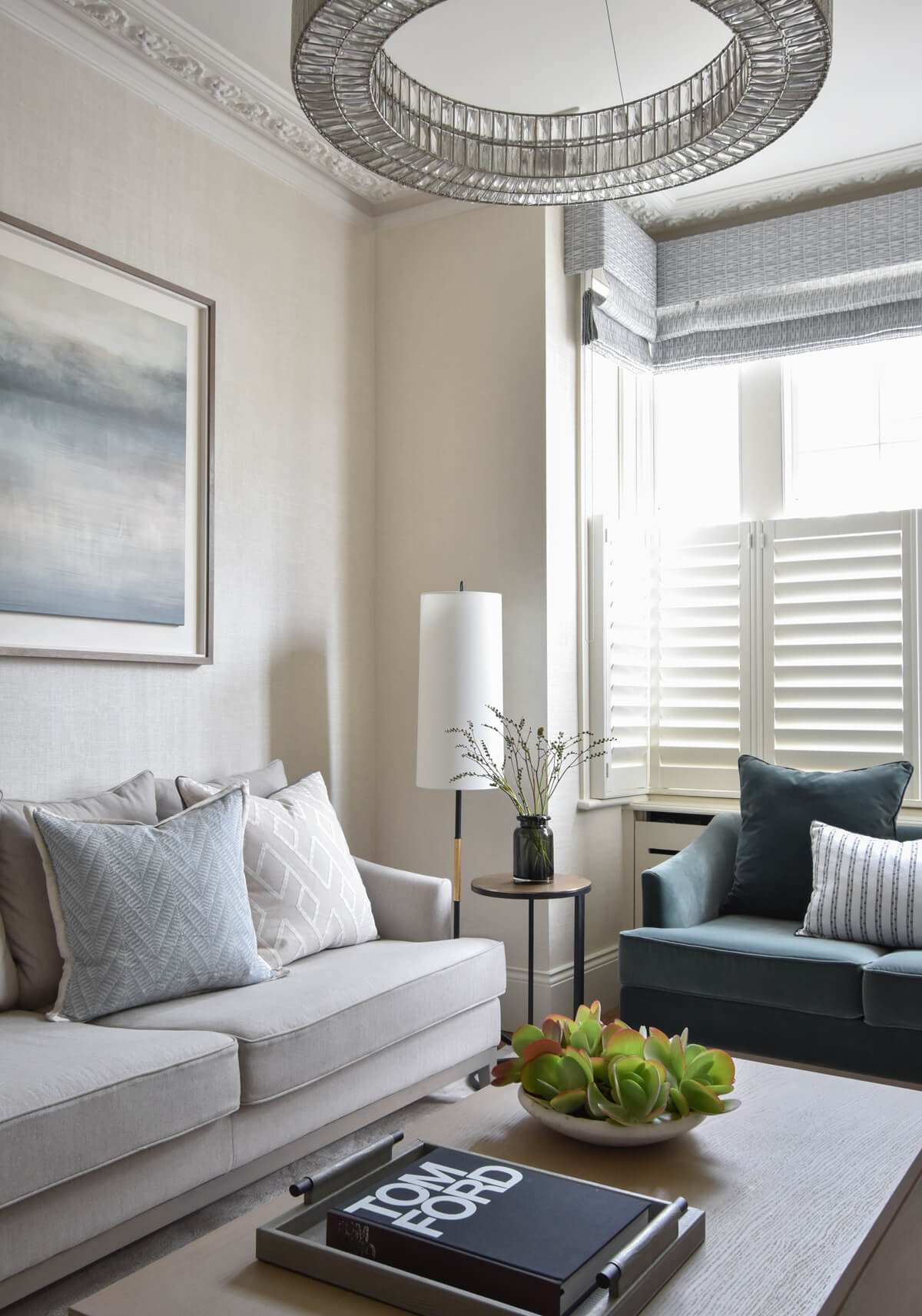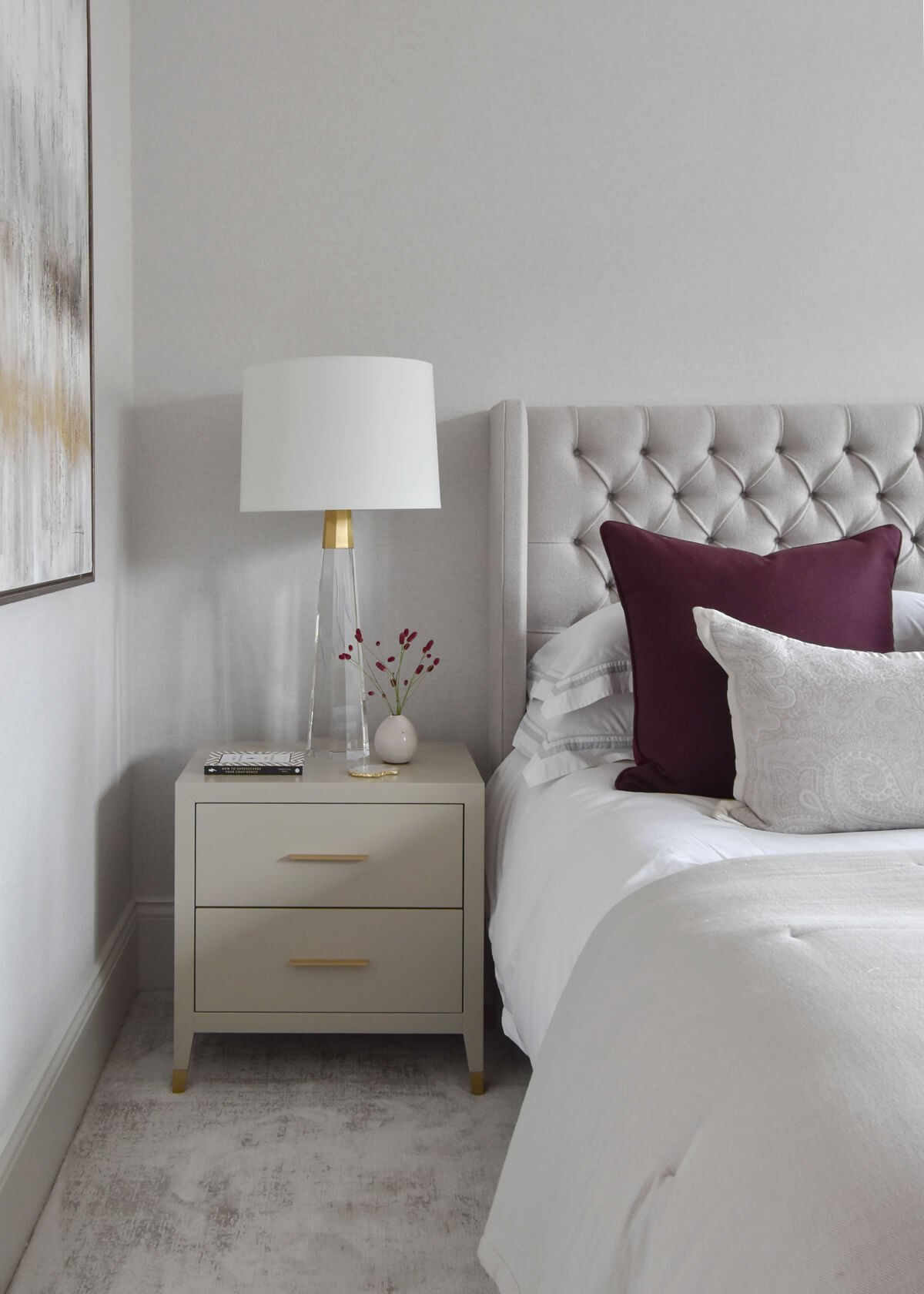
Fulham
family home
We were initially instructed to reconfigure the master bedroom suite in this light, bright 4 storey family house which had endured 20 years of family living. Once our clients saw the transformation of the master suite, It did not take long for them to ask us to refurbish the entire house. We worked closely with the client and listened to their ideas and brief before translating these into a comfortable, practical yet stylish home for their grown-up family and busy lives.
Without completely stripping out the kitchen we managed to give this room a complete facelift and by painting the dated conservatory in a dark contemporary graphic grey we transformed their living, eating, and cooking space into somewhere that felt much more up to date and a space they, now, all love to congregate in.
Location
Fulham
Square Footage
3,000 sq.
Project Scope
Space planning
Full interior design
Bathroom design
Bespoke joinery
Build works
Window treatments
Home automation
Procurement
Turn key installation
If you have a project you would like to discuss or have any questions, please get in touch.










