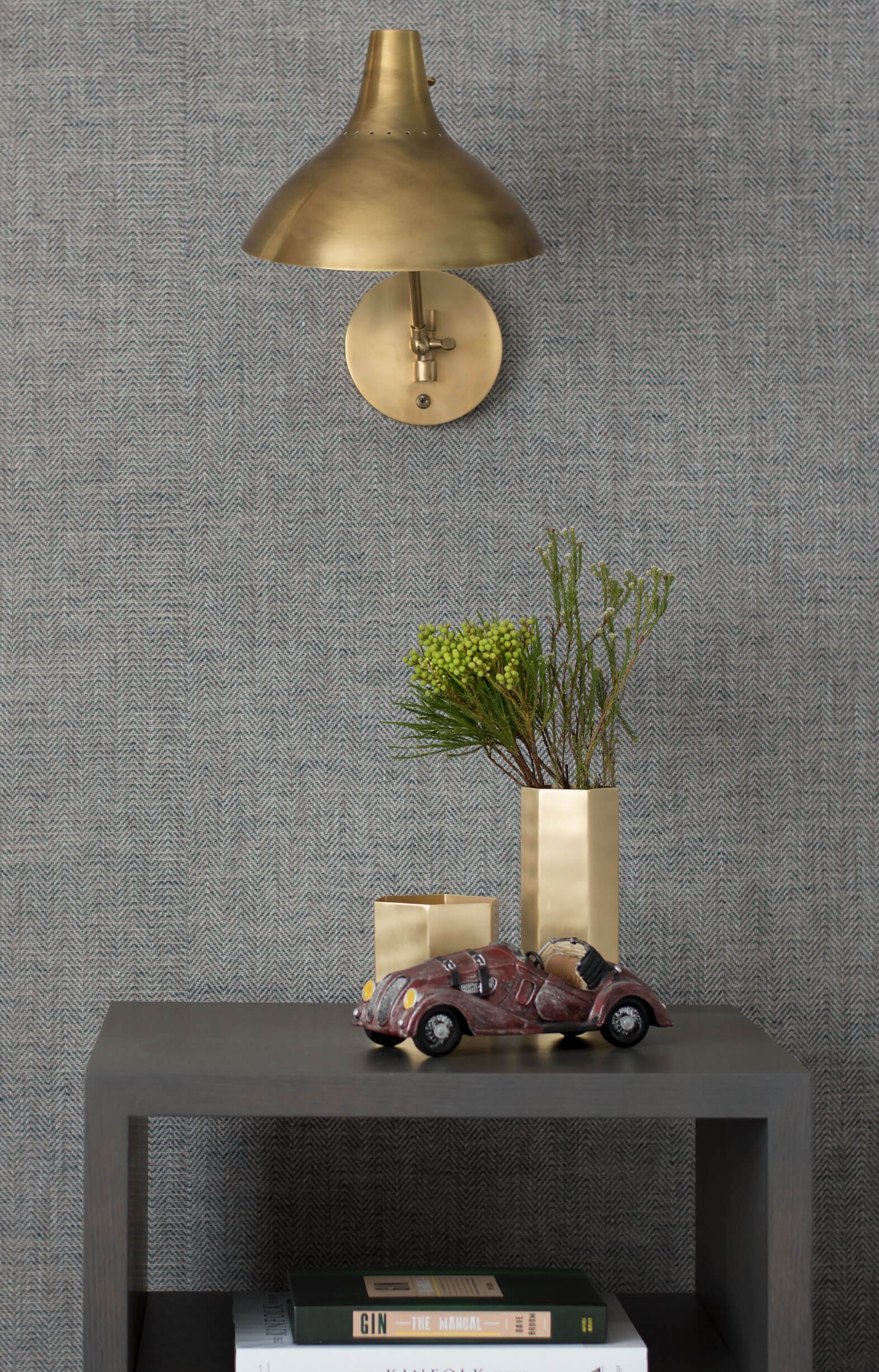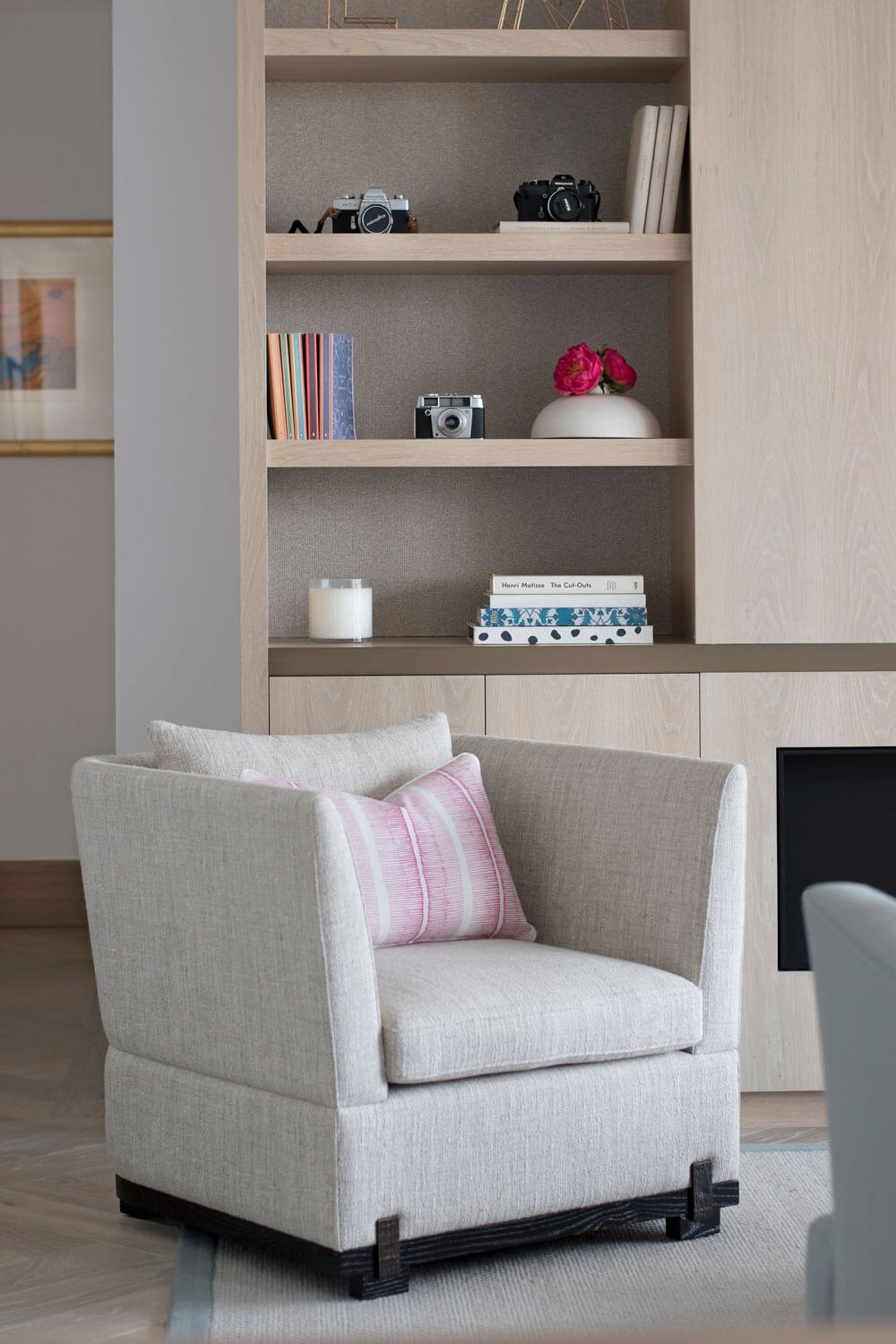
Notting Hill
MEWS HOUSE
Situated just off Lebury Road with all its shops & restaurant, our clients wanted their London pied a terre to be a sanctuary from the hustle & bustle outside. This mews house, spread over 4 storeys, had lots of potential and we worked with our clients to inject colour & comfort as well as maximising the spaces. The biggest transformation came in the basement which they had rarely used.
We created a multifunctional space in which to relax and entertain designing a bespoke bar with a comfy seating snug close by as well as a generous sitting room space for watching TV. We also transformed a dark, dank light well to create a small courtyard garden giving the basement the added bonus of inside/outside living.
Location
Notting Hill
Square Footage
3,000 sq.
Project Scope
Space planning
Full interior design
Bathroom design
Kitchen selection
Bespoke joinery
Build works
Window treatments
Home automation
Procurement
Turn key installation
If you have a project you would like to discuss or have any questions, please get in touch.











