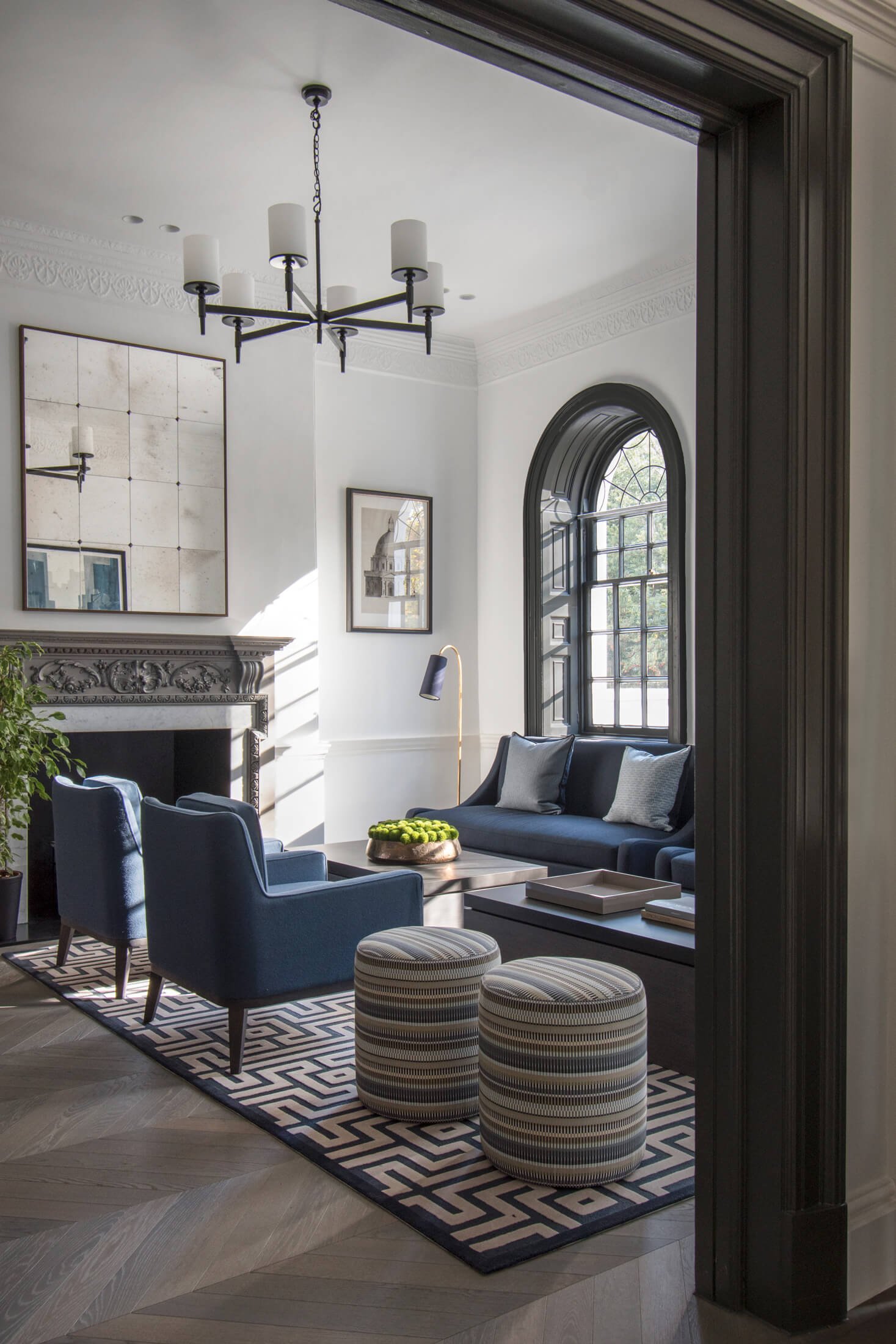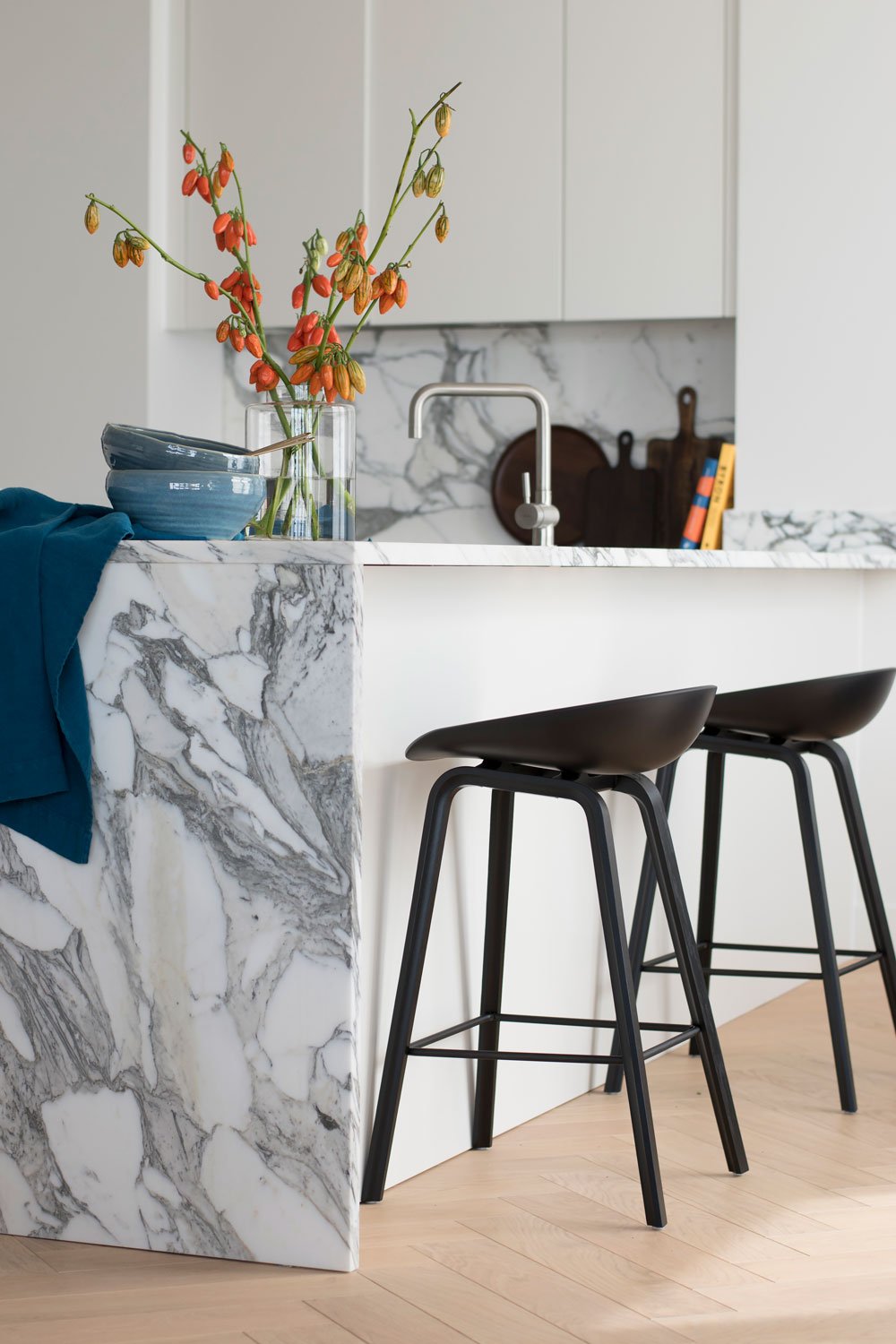
Lincoln's Inn Fields
Barristers Chambers
We were very proud to have been instructed by one of London’s leading barristers’ chambers to reconfigure and re-design their building in Lincoln’s Inn Fields. In a short timeframe we worked on a complete transformation of the spaces giving them ground-breaking design in reception areas and cutting-edge meeting spaces, incorporating all the technology they needed to ensure they were ready for a new age of working in 2020.
We worked closely with our clients to create a scheme which updated and modernised their headquarters, whilst making sure it still reflected the ethos and style of their practice. We wanted to make sure that the moment anyone steps into this Grade 2 listed property they can sense the professionalism and stature of the Chambers, which has been thoughtfully combined with a new stylish and welcoming interior.
Location
Lincoln’s Inn Field
Square Footage
3,500 sq.
Project Type
Space planning
Full interior design
Bathroom design
Bespoke joinery
Lighting consultancy
Window treatments
Home automation
Procurement
Turn key installation
If you have a project you would like to discuss or have any questions, please get in touch.








