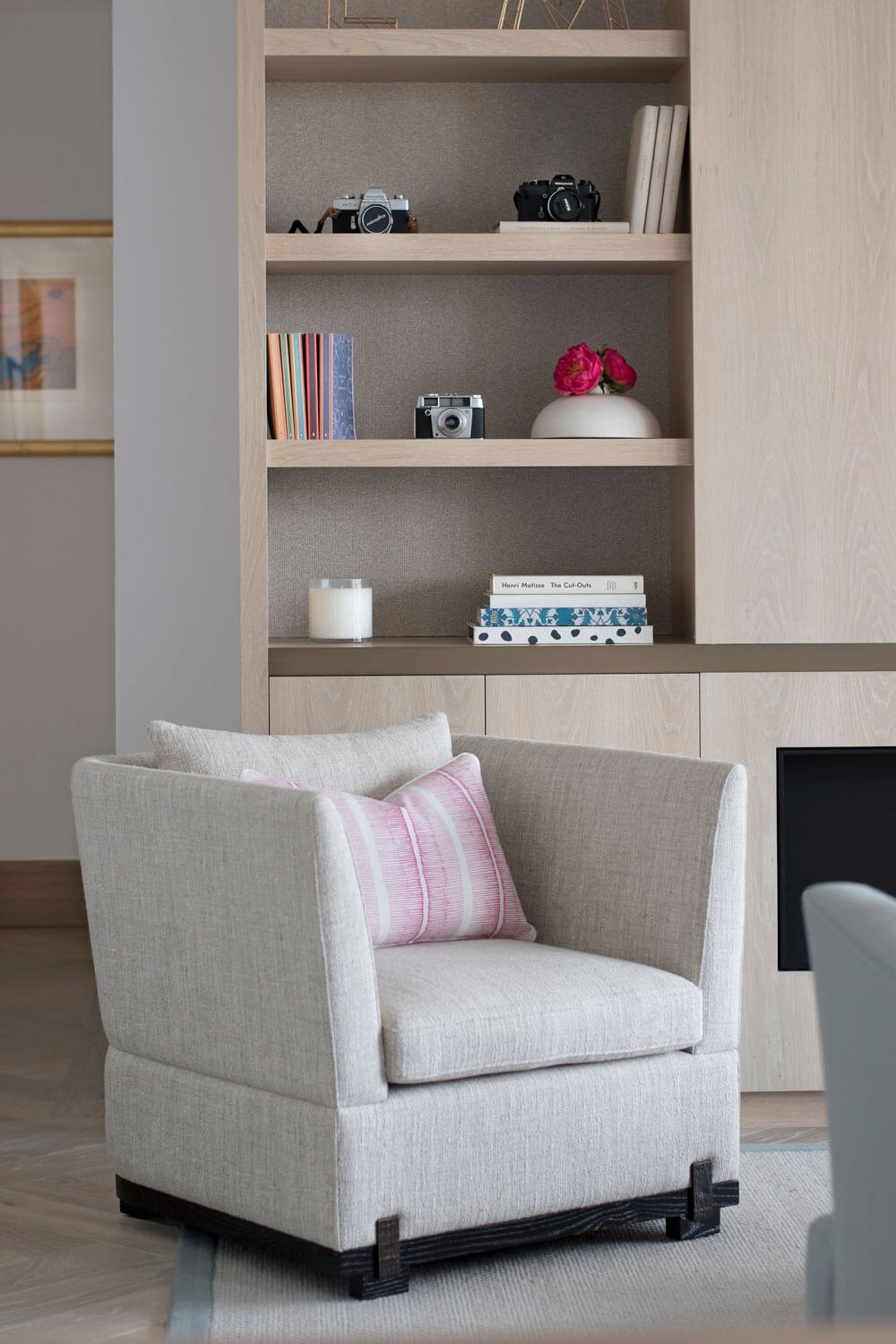
Marylebone Village
GRADE ii FAMILY TOWNHOUSE
This stucco-fronted townhouse, located in the heart of Marylebone Village, needed a full refurbishment. Having worked with the clients on their previous home in Maida Vale, we were already familiar with their lifestyle and design preferences, which made this full home renovation a smooth process.
Set out over five floors, this charming three-bedroom family home features a large open-plan kitchen and dining area, a cosy basement den perfect for family movie nights, and an elegant drawing room at the front of the house leading to a separate music room and bar, bathed in natural light.
Being a Grade II listed building and having been previously divided into separate apartments, we were mindful of its rich history. We worked diligently to preserve its character and original features while also restoring it to its original form. Our in-house interior architect collaborated closely with our build team, architect and client to ensure that any new elements blended seamlessly with the building’s existing aesthetic, honouring its original design and successfully bringing the building back together into one cohesive, balanced space.
Given the townhouse’s narrower footprint, efficient storage and space layout were crucial to the project’s success. Bespoke joinery was incorporated throughout the home alongside impeccable design detail to complement the building’s original features.
This project was a true pleasure to be part of from start to finish, culminating in a beautiful, elegant family townhouse - a tranquil sanctuary where the family can escape from the busy surroundings and truly feel at home.
Location
Marylebone Village
Square Footage
3,100 sq.
Project Scope
Space planning
Build Works
Full interior design
Home automation Bathroom Design Kitchen Selection Lighting Consultancy
Bespoke joinery
Window treatments
Procurement
Turn-key installation
If you have a project you would like to discuss or have any questions, please get in touch.



















